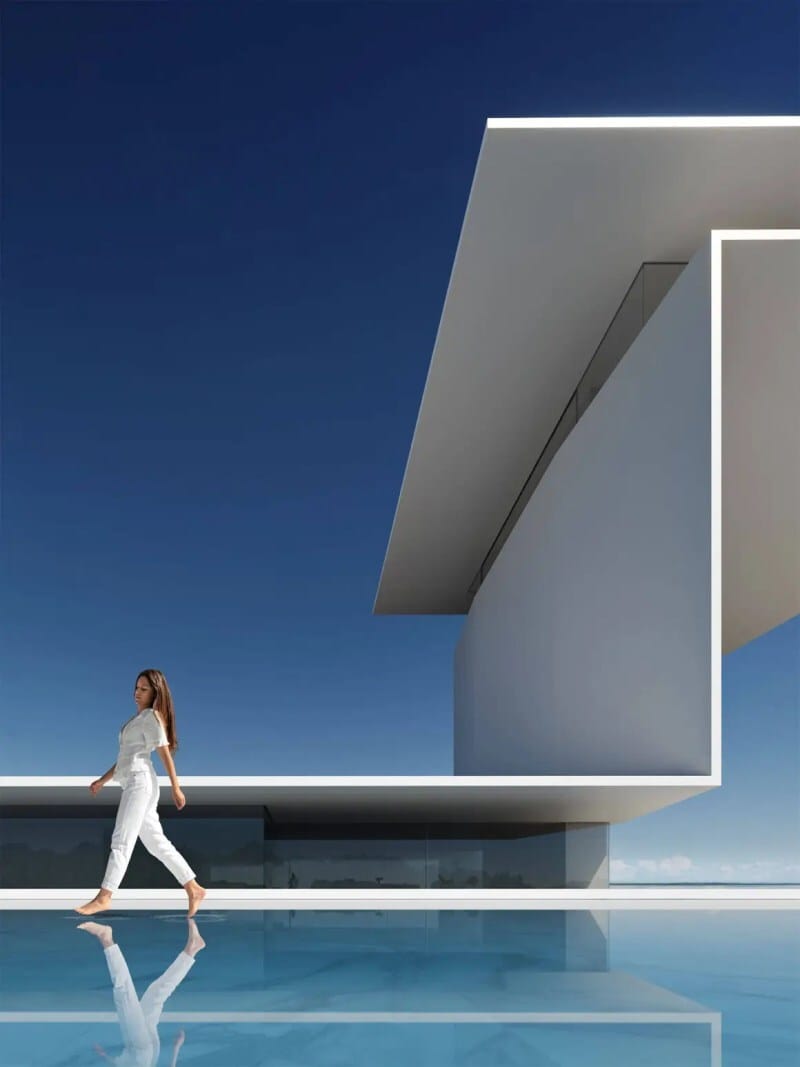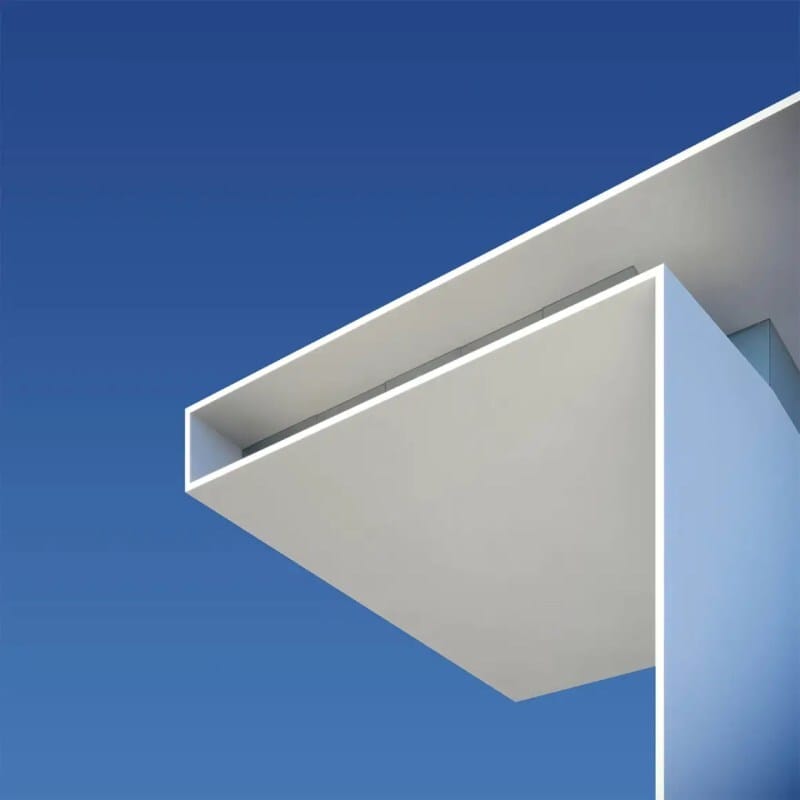A few years back, we referenced a Spanish architecture studio’s work, and asked, ‘how minimal is too minimal?’
We felt like maybe there was too much of a reduction in form and function to be practical, despite how clean and pure the forms were. The firm in question is Fran Silvestre Arquitectos. They have a recent concept project that pushes that envelope even further, with a design that takes a single stroke, and bends it, creating a hyper-sleek form with living quarters at top and bottom.
Called The Sphinx, the concept home is all white, and features a 40-foot vertical ‘kink’ that extends the living space to a large cantilevered overhang.
How would this work, from an engineering standpoint? How does someone get to the upper section? Is this even possible?
We clearly have a lot of questions, and still wonder if this is way too minimal to be livable, or even barely practical.
However, spurring conversation is a huge compliment in the world of architecture, and by that measure, Fran Silvestre Arquitectos is doing an amazing job.
Learn more about this wild design on their website.











The post Wildly Minimal Concept House Defies What a Designer Home Can Be appeared first on Moss and Fog.