Designer Michael Jantzen imagines a home that behaves more like a living organism than a fixed structure.
His Interactive Segmented House of the Future is made of five curved sections that rotate around a glass-centered living space, adjusting to sunlight, wind, and season.
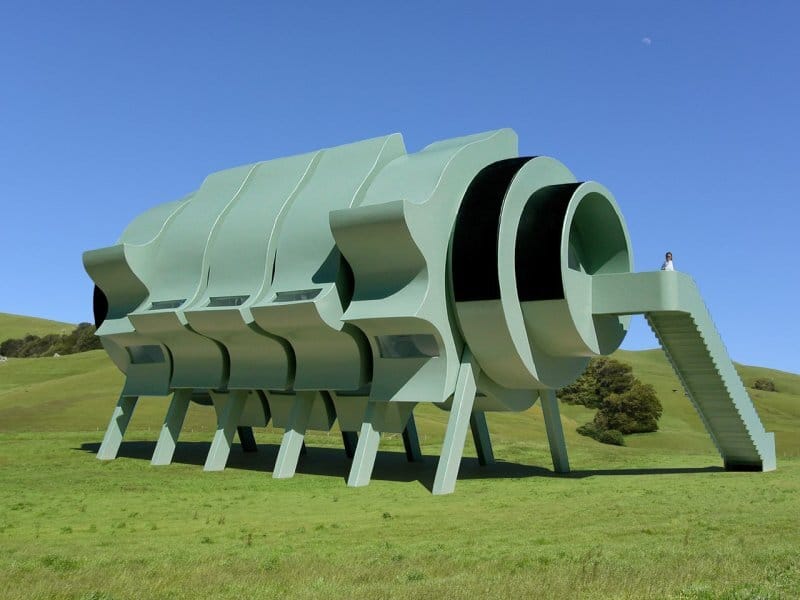
Five rotating segments
Each of the five steel segments can turn independently or together. Rotate one to catch warmth, shift another to frame a view, or angle all of them to direct a breeze through the home. The layout feels part sculpture, part shelter.
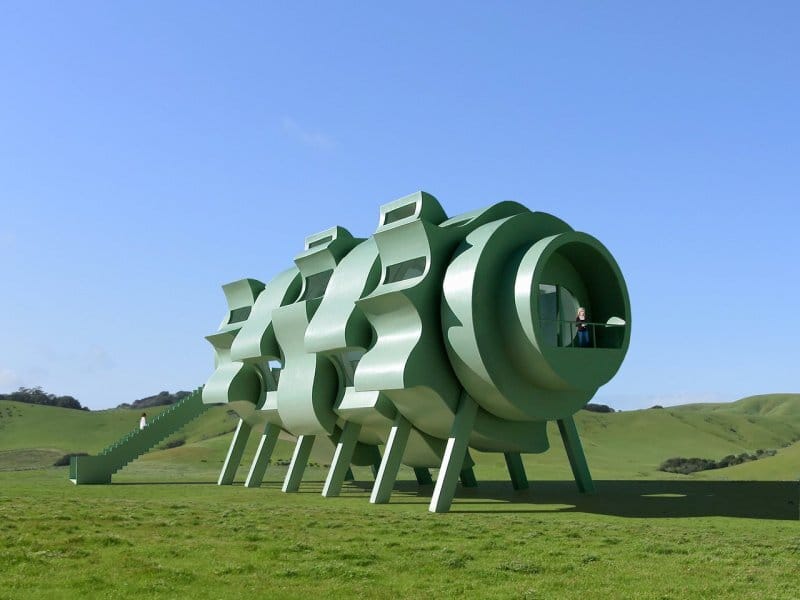
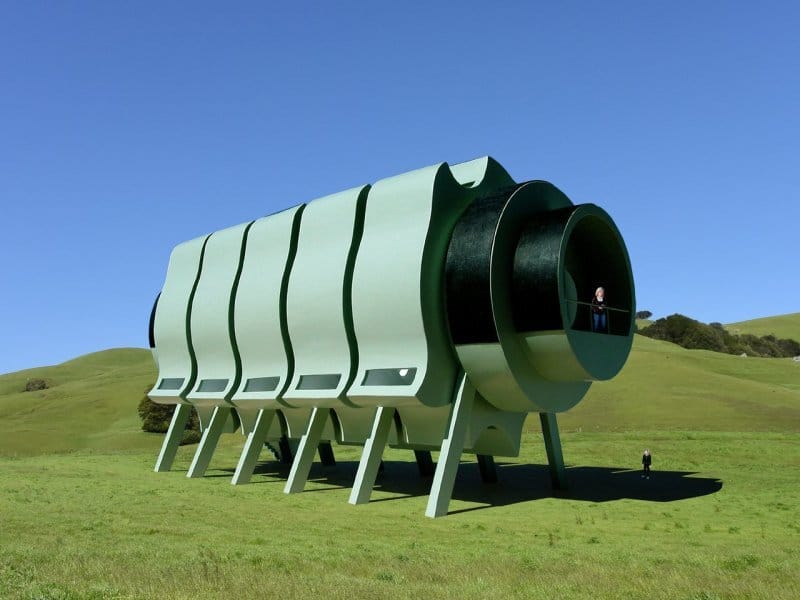
Sustainability built into shape
Exterior surfaces collect sun, redirect wind, and guide rainfall into storage. The house isn’t just powered efficiently. It’s a home that actively participates in its environment, tuning itself with small physical gestures throughout the day.
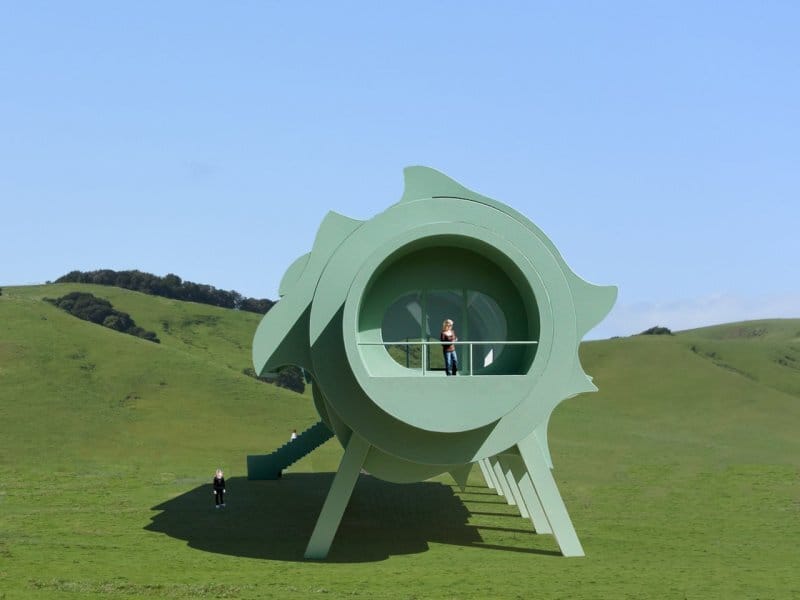
A glass-floor core
At the center sits a light-filled living space with a transparent floor. Essential furniture stores neatly below, rising when needed so the interior can stay minimal and open. The result is part observatory, part quiet retreat.
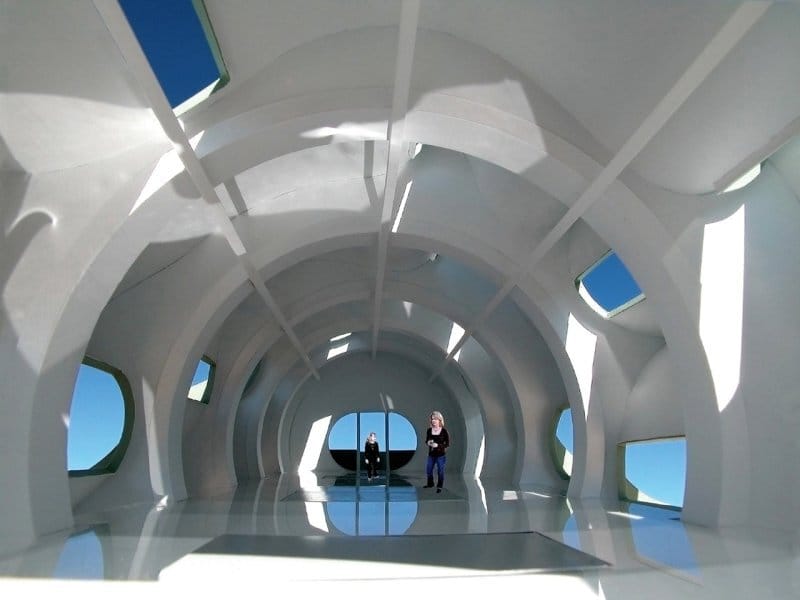
Architecture in motion
The house could shift through different postures: open and airy in the morning, angled for shade in the afternoon, closed and protected at night. Living here means adjusting your space to match your rhythm.
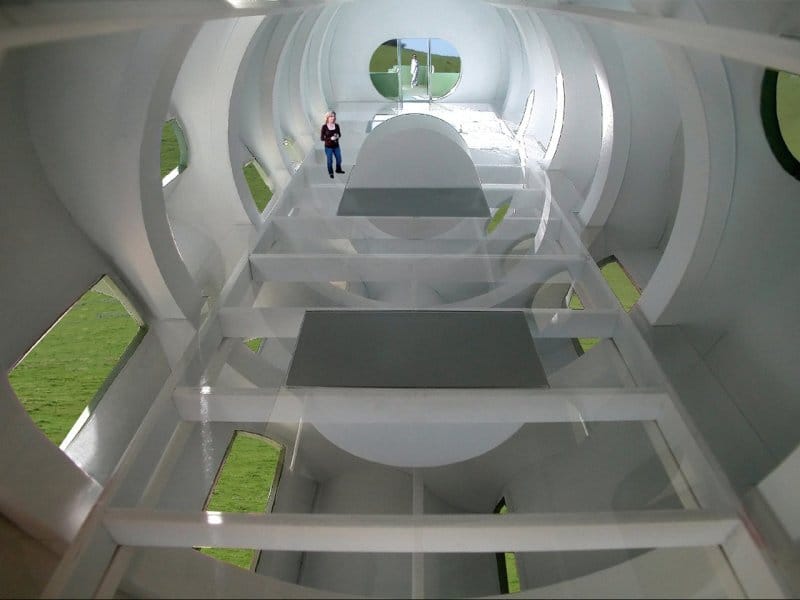
The idea
This is still a concept, and building something like this would be complex. But the vision is compelling. Instead of treating sustainability as hidden engineering, it becomes visible, tactile, and daily. It’s a home that moves when you do.
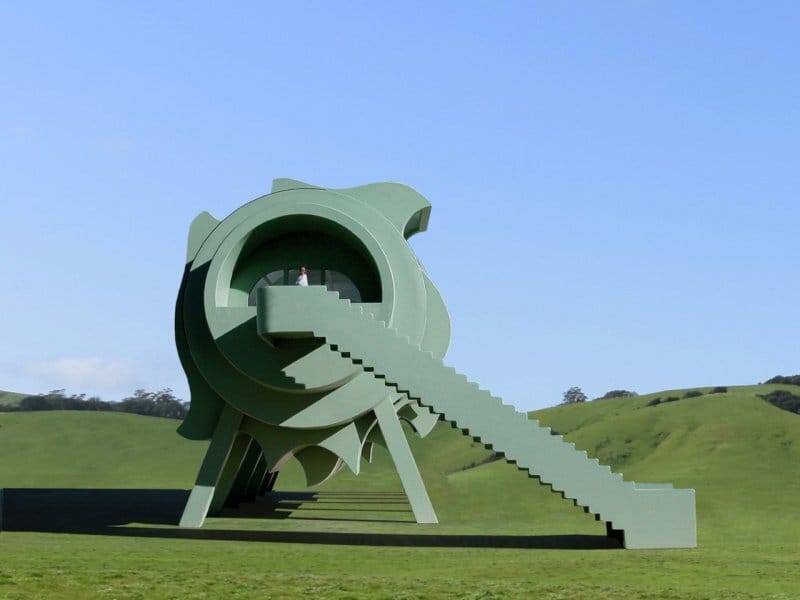
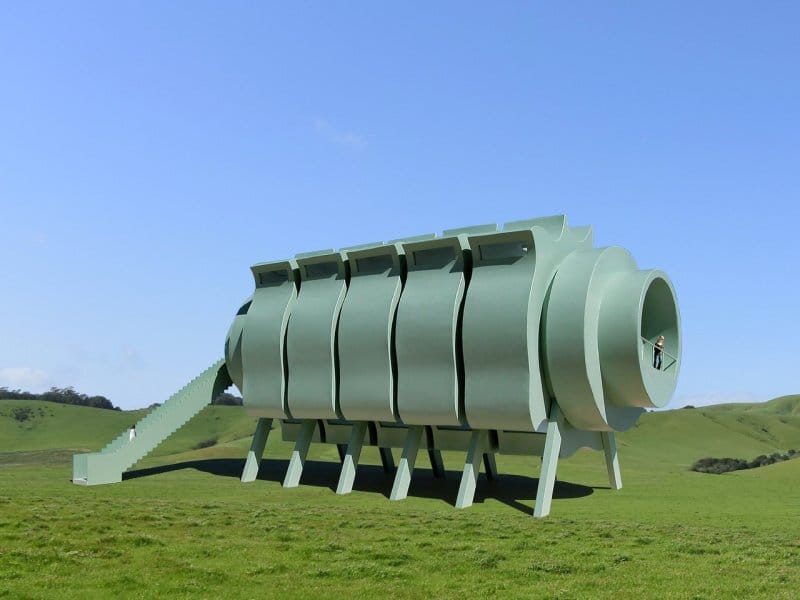
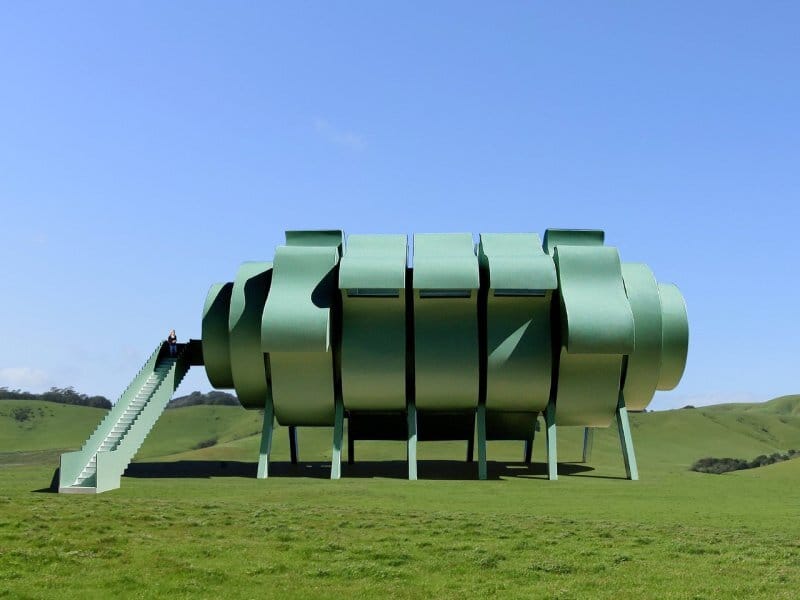
See more of Jantzen’s fascinating work on his website.
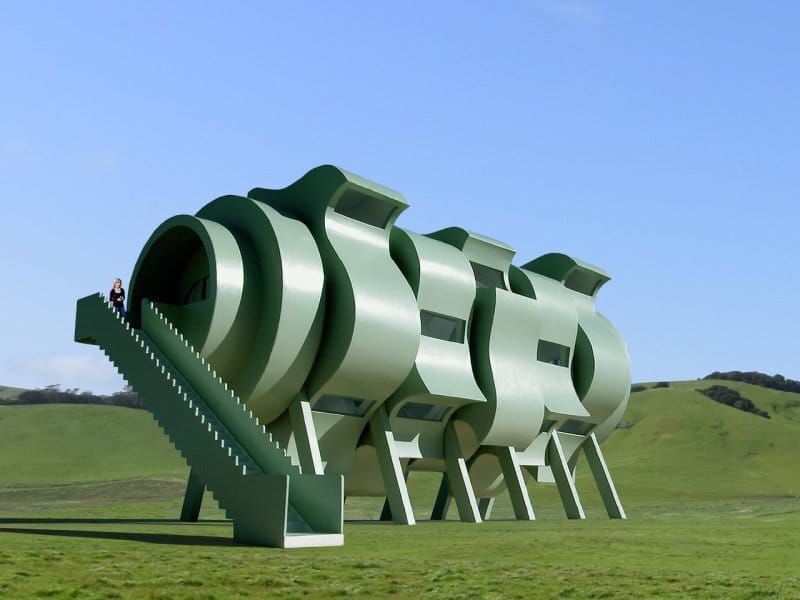
Images © Copyright Michael Jantzen. Via Archinect.
The post The Segmented House That Moves With the Sun appeared first on Moss and Fog.